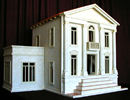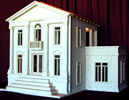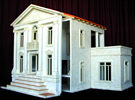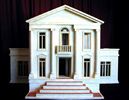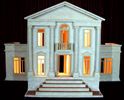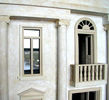Villa di Speranza
Villa di Speranza (House of Hope) was a lifelong dream for my client. It is named for our shared sense of hope for the world in which we live. Two years ago, as we discussed her dream house in miniature, I learned that she was as moved as I upon touring the beautiful hillsides and villages of Tuscany. Behind a formal façade based on a Palladian villa, we envisioned for her house an open-air villa that would capture the essence of this beautiful region of Italy.
To contrast the symmetrical exterior of Villa di Speranza, we created an asymmetrical floor plan with unparalleled openness, where gracious rooms flow from one to another with ease. Jason Getzan has been retained to complement the spacious interior with his skillfully artistic ironwork for the staircases and landings.
For more details, click on the thumbnail views below.

