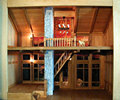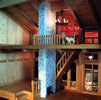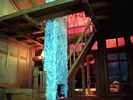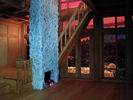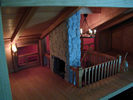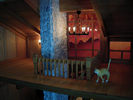River Bend
I have always loved the metaphor of life as a river. Everything about this imagery fascinates me. From tranquil beginnings to roaring rapids, changing direction or simply going with the flow life rolls along like a river, eventually meeting the sea. River Bend is my answer to this beautiful lesson from nature of life unfolding. In fact, this room setting has nothing manmade in its view. A jagged mountain range at sunset forms the backdrop, and the bend of a swiftly moving river is visible in the foreground, just beyond the landscaped patio, which is covered by falling leaves. A single wagon wheel symbolizes our recent progress in this ancient and beautiful world.
As featured in the cover story, January 2004 issue of Miniature Collector magazine, the interior of River Bend features four living areas, which, as a suggestion could be furnished as living room, kitchen, lofted sitting room and bedroom. Exposed interior beams, paneled walls, and planked flooring are stained a pleasing golden pecan. The stone chimney reaches the full height of the rooms and actually houses three fireplaces for living room, kitchen, and bedroom. An open staircase leads to the loft, with a cutout open to the room below, and there is a vaulted beamed ceiling. Each room has a different and unique view of the magnificent mountain range, and each window is uniquely framed to showcase the view, yet the total framing comes together to create its own pattern. Another wagon wheel forms the charming hanging lamp upstairs, and old-fashioned fluted wall sconces bring light to the other rooms. Like a theatre set, the backdrop is lighted as well, but the rooms also have additional wiring accessible behind the baseboards. These rooms are ready to move into, with plenty of space for comfortable western or other stylish furnishings. Decorator services are available, naturally.
For more details, click on the thumbnail views below.
Constructed of solid pine and poplar, birch plywood, basswood, resin, acrylic, stain and paint. The cat was handmade by Sue Veeder.
Dimensions: 27" wide, 20" deep, 20" high. Front accessible via hinged frame.

