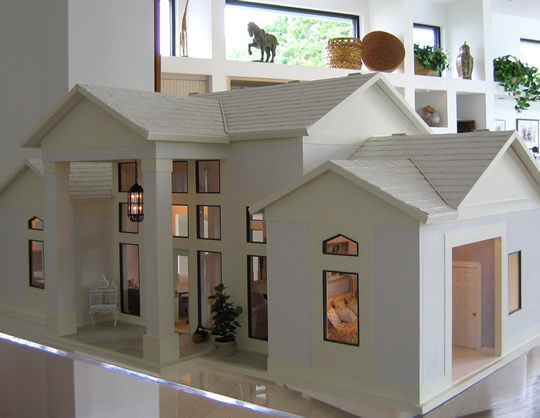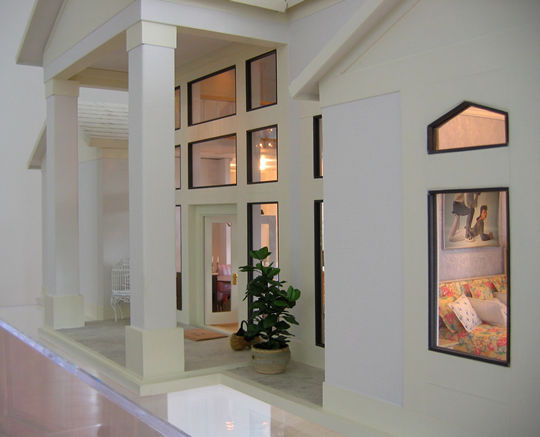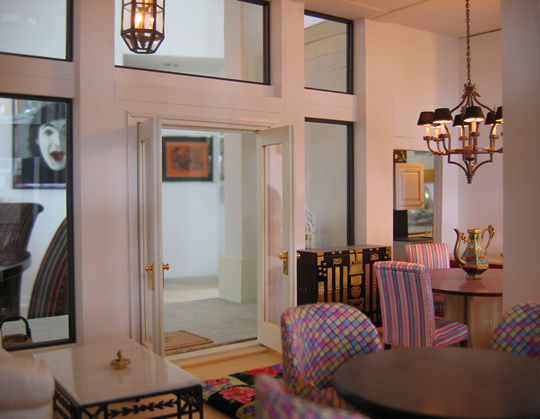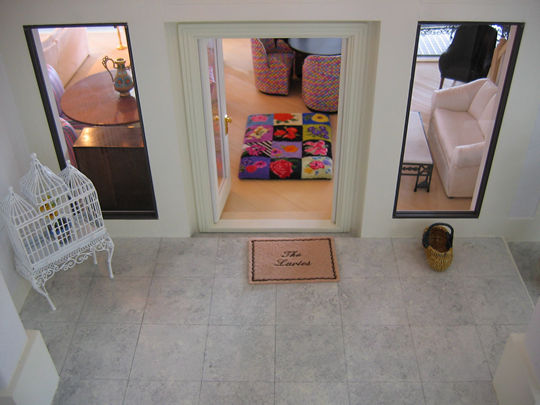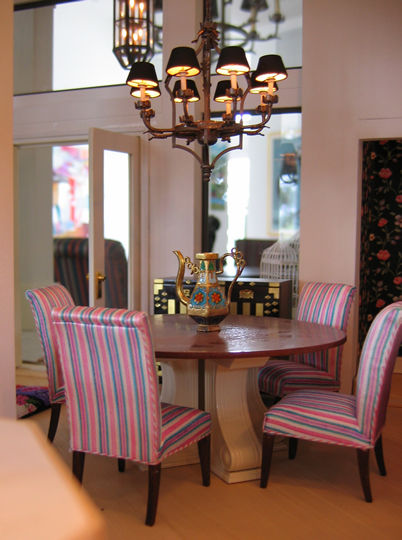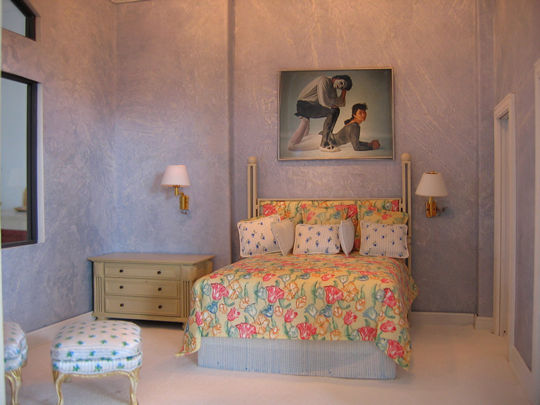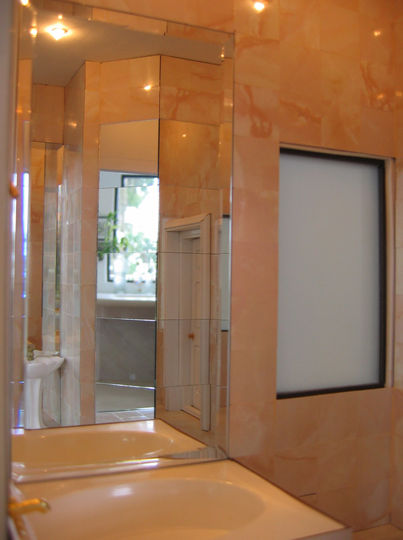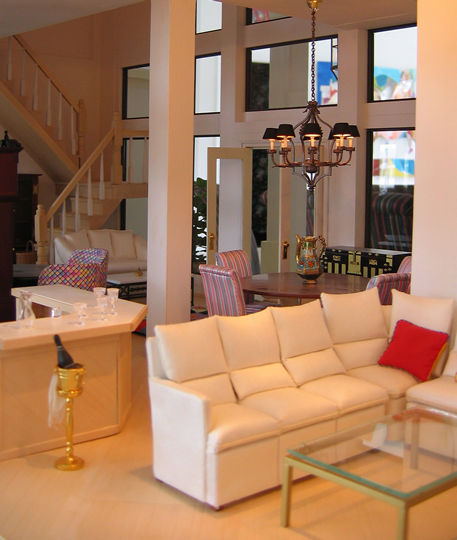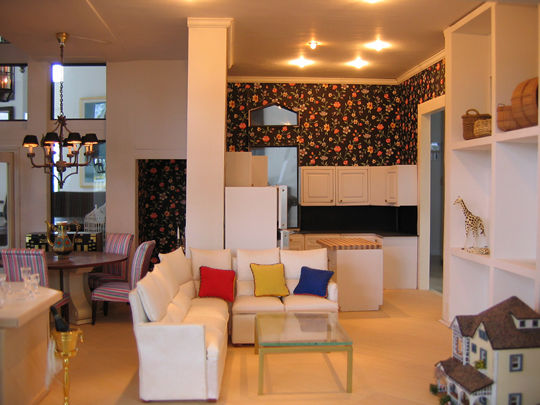Lurie Lane
Commissioned by the owner as a replica of a South Florida residence, Lurie Lane reflects the reality of that home. This 52"W x 28"D x 24"H replica of the central part of the house shows the open and sparkling personality so valued by the family.
Lurie Lane has been delivered to the owner. Beneath the original photos, you can tour nine new views of the house as completed and dressed by the owner.
For more details, click on the thumbnail views below.
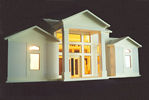
Through the Storm |
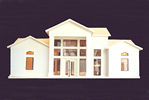
Full Front View |

Portico by Night |

Front Entry |
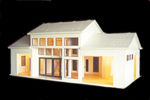
A Rear View |
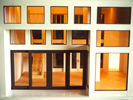
From the Lanai |
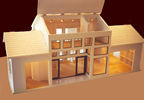
Access to Loft |
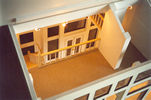
Closeup of Loft |
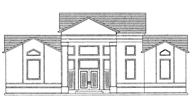
Front Elevation Drawing |

