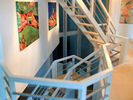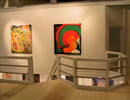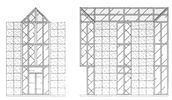Diamante
Millions of stars dance in the clear night sky above the exclusive residences of mythical Pine Island, where innovative houses feature large glass windows, atriums, skylights, and conservatories designed to capture the glorious nighttime display.
Diamante is the newest addition to our Pine Island Collection, now visited by thousands of online collectors each month. This striking post-modern design has an inviting, open floor plan. The space flows up through a soaring glass atrium to reach two levels overlooking the main floor. Like a private art gallery, each level includes ample wall space for displaying prized works of miniature art. Colorful paintings are viewable from the second floor library and third floor family room, both of which open onto the central glass atrium.
For more details, click on the thumbnail views below.









