Callisto
Callisto was planned as a formal library, with floor to ceiling bookcases flanking the fireplaces on both levels; however, the small structure is suitable for other uses such as an art or furnishings gallery, executive office, or social club. We were commissioned to expand a completed structure to accommodate the client's growing collection. See the completed expansion below.
"When I visited the Griffith Park Observatory in Los Angeles in the 1980s, I was able to view Jupiter with four of its sixteen moons through the powerful telescope. In a city where the stars are always shining although not necessarily overhead, what impressed me was that once pointed out the planet was still clearly visible to the naked eye without the telescope. Callisto is one of the four largest Jovian moons. I named this new Greek Revival structure for the strong memory of that experience nearly two decades ago."
For more details, click on the thumbnail views below.

Evening Welcome |

Portico Columns |

Upper Portico Close-up |
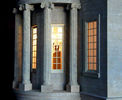
Columns by Night |

Exterior Detail |

Silver and Reflections |
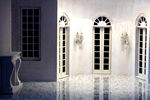
Interior Detail |

Interior Access |
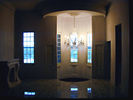
The Silver Chandelier |
|
The exterior of Callisto features a convex portico of columns with Ionic capitals, and welcoming coach lights on the lower level. A unique interior boasts two large rooms with round spaces, including an upstairs gallery open to the room below through a round cutout. Both rooms include fireplaces and are connected by a formal staircase.
|
||
Callisto Expansion
We have expanded an already completed structure to provide more room for new furnishings, artwork, and accessories. Two wings were added to Callisto, bringing the total length of the building to six feet. Each new wing measures 16"w x 19"d x 14"h, with an interior space of 14" x 17" and a 12" ceiling. Both wings are connected to the original two-story structure via a short colonnade.
Each room is decorated with striped fabric wall coverings and coordinated silk border beneath the crown molding. The floors are finished in faux gray marble to match the original rooms, and each new room contains a fireplace with a mirror above it. Palladian windows and French doors give light and access to the new wings.
For more details, click on the thumbnail views below.
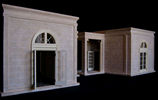
The Two New Wings |
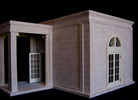
Right Wing & Colonnade |

Interior Detail |
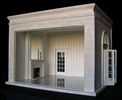
Interior Access to Wing |
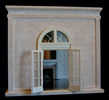
Wing Front View |
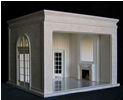
Interior of Other Wing |
|
The structure is made of birch plywood and solid pine, faux finished with acrylic paint to resemble limestone. Although we have not yet had the opportunity to photograph the entire structure with its expansion, these photos provide an idea of the new spaces.back to top |
||
